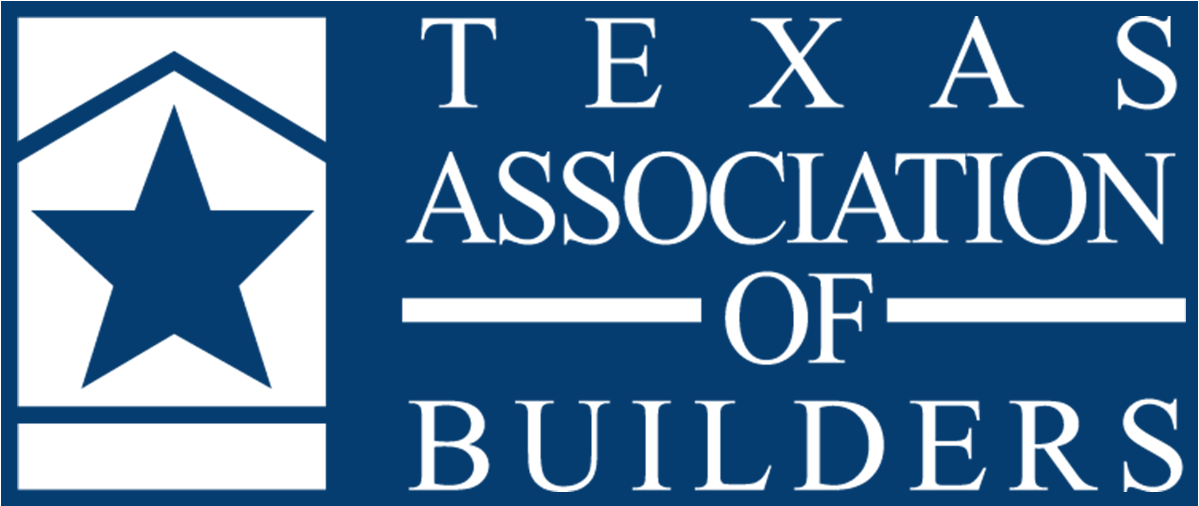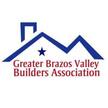OUR PROCESS
Starting a design-built project can be very over whelming. That’s why we break it down into 8 steps.
These steps help make the process go smoother without leaving out those personal details
that make each project completely custom.
These steps help make the process go smoother without leaving out those personal details
that make each project completely custom.
- Construction Documents (Architectural Plans)
To begin the process, we start with the most important part of making your dream come true. Together we work through each room and discuss the simple things like “what type of furniture are you planning to fit in this space”, “How much natural light would you like”. These are just a few question that help us personalize your spaces. Once we have a general layout, we create what we call block-plans. From there we can stretch and tweak to get the square footage to align with your budget. Once these steps are far enough, we “raise the roof” and move through elevations, roof layouts, cross sections, and finally the electrical plan. The object is to make this a fun stage that really jumpstarts your creativity and helps us understand your true style.
-Site Analysis
Whether you are building on acreage or in a community, understanding the topography, sun direction, prevailing winds, tree location, and utilities can be costly if not all considered. Site planning and evaluation is just as important as architectural plans. Finding the perfect location for your dream is what we do best.
-Engineering
Having a good engineer is crucial to a structurally sound, custom-built home. We require all homes to have geotechnical soil analysis. This allows us to build the right pad site for your foundation to prevent future failures. Foundation, Frame, & lateral windshear are engineered to meet International Building codes and gulf winds up to 115mph. Each home is inspected by the engineer through the construction process to ensure compliance.
- Project Estimate
Now that we have a plan, and a location, our inhouse staff puts together a “guesstimate”. This allows us to better understand the costs to the project, and have the ability to re-evaluate our plan, or move forward before we get too deep. This guesstimate is based on your block plan, our Signature Specifications and any specific details we have discussed during our consultations.
-Project Selections & Specifications
Here we are going to dive into all the selections. From structural components to interior finishes, we have all the building blocks organized make this process easier. Our in-house interior designer works with you to put it all together.
-Proposals and bids
We get full proposals and bids for each and every specification from our vetted subcontractor base. Our staff works to put together full material takeoffs and personally meets & negotiates each bid/proposal. We work hard to get multiple quotes for each element of construction to ensure you are getting the best local and surrounding market prices.
-Construction Budget presentation
Reviewing all the proposal and bids to ensure together all the selections are captured.
-Final Budget Completion
Contract agreement and financing are the final stages before construction can begin.
-Start of Construction
Finally, the moment everyone’s been waiting for! Our staff of highly experienced project managers work in constant communication with you to build the dream, your home. This process is where it all becomes reality, and we truly get to shine.
-Warranty
There is nothing better than knowing that your contractor stands behind his craftmanship. We are proud of every home, and if something doesn’t function properly, we are here to resolve the problem.
To begin the process, we start with the most important part of making your dream come true. Together we work through each room and discuss the simple things like “what type of furniture are you planning to fit in this space”, “How much natural light would you like”. These are just a few question that help us personalize your spaces. Once we have a general layout, we create what we call block-plans. From there we can stretch and tweak to get the square footage to align with your budget. Once these steps are far enough, we “raise the roof” and move through elevations, roof layouts, cross sections, and finally the electrical plan. The object is to make this a fun stage that really jumpstarts your creativity and helps us understand your true style.
-Site Analysis
Whether you are building on acreage or in a community, understanding the topography, sun direction, prevailing winds, tree location, and utilities can be costly if not all considered. Site planning and evaluation is just as important as architectural plans. Finding the perfect location for your dream is what we do best.
-Engineering
Having a good engineer is crucial to a structurally sound, custom-built home. We require all homes to have geotechnical soil analysis. This allows us to build the right pad site for your foundation to prevent future failures. Foundation, Frame, & lateral windshear are engineered to meet International Building codes and gulf winds up to 115mph. Each home is inspected by the engineer through the construction process to ensure compliance.
- Project Estimate
Now that we have a plan, and a location, our inhouse staff puts together a “guesstimate”. This allows us to better understand the costs to the project, and have the ability to re-evaluate our plan, or move forward before we get too deep. This guesstimate is based on your block plan, our Signature Specifications and any specific details we have discussed during our consultations.
-Project Selections & Specifications
Here we are going to dive into all the selections. From structural components to interior finishes, we have all the building blocks organized make this process easier. Our in-house interior designer works with you to put it all together.
-Proposals and bids
We get full proposals and bids for each and every specification from our vetted subcontractor base. Our staff works to put together full material takeoffs and personally meets & negotiates each bid/proposal. We work hard to get multiple quotes for each element of construction to ensure you are getting the best local and surrounding market prices.
-Construction Budget presentation
Reviewing all the proposal and bids to ensure together all the selections are captured.
-Final Budget Completion
Contract agreement and financing are the final stages before construction can begin.
-Start of Construction
Finally, the moment everyone’s been waiting for! Our staff of highly experienced project managers work in constant communication with you to build the dream, your home. This process is where it all becomes reality, and we truly get to shine.
-Warranty
There is nothing better than knowing that your contractor stands behind his craftmanship. We are proud of every home, and if something doesn’t function properly, we are here to resolve the problem.








