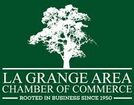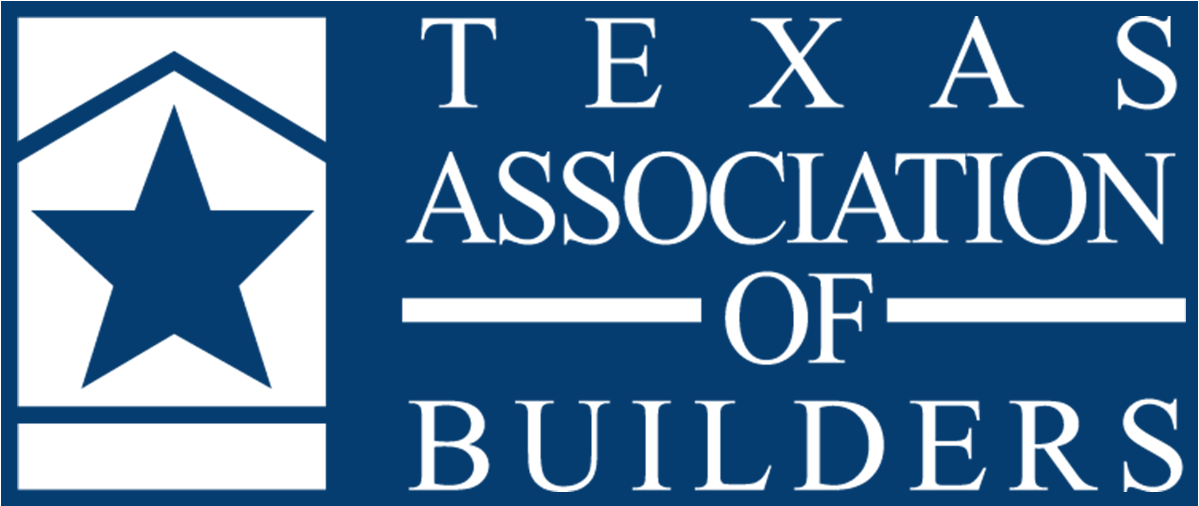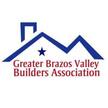SIGNATURE SPECIFICATIONS
Our Signature Specifications offer unique features and benefits to increase the livability and functionality
of your home. Round Top Home Builders is custom to the customer.
Our Signature Specifications can be modified to fit your project and budget.
of your home. Round Top Home Builders is custom to the customer.
Our Signature Specifications can be modified to fit your project and budget.
Engineering – foundation and structural plans designed and inspected by a licensed engineer, designed with a rating up to a 115-mph wind speed for the floor, frame, walls, roof, rafters and trusses
Building Pad – rolled, compacted and tested to engineer specifications
Concrete Foundation – foundations are designed and inspected by a licensed engineer
Frame Materials – Solid fir studs, James Hardie siding, moisture resistant AdvanTech subfloor, and Tyvek house wrap
Exterior Doors – Textured fiberglass Front Door, smooth fiberglass Secondary, full-light with a composite jamb designed to resist extreme weather conditions
Windows – white vinyl or aluminum windows – Low-e w/366 argon, mid-grade
Building Inspections – inspections by third party TREC licensed inspector (Frame & Mechanical and Final)
Plumbing – Installed by licensed plumber; includes PEX piping and tankless water heaters (2018 IPC compliant)
Tub & Shower – Surrounds: cultured marble panels or tile; acrylic tubs
HVAC – engineered & installed by a licensed HVAC company; 16 Seer with 5” media filters, heat pump system, and programable Honeywell thermostat
Electrical – Installed by a licensed electrician; electrical wiring is 12-2 (2018 IEC compliant); includes LED recessed cans
Paint – Sherwin Williams SuperPaint (latex exterior) and Sherwin Williams ProMar 200 (latex interior)
Roofing – PBU or PBR 24-gauge galvalume silver metal roof
Insulation – open-cell foam insulation in walls, roof and crawl space
Sheetrock – 5/8-inch for all ceilings, 1/2-inch for all walls, moisture rock in all wet areas
Flooring – Luxury Vinyl Plank throughout
Cabinets – Solid wood, painted custom cabinetry, soft close drawers, adjustable shelving, shaker or slab front doors
Countertops – Quartz in kitchen and master bath, cultured marble in secondary baths
Trim Material – clear pine 1x6 base boards, 1x4 door casing, cased windows & openings
Interior Doors – 1-3/8-inch solid core MDF doors, 2, 3, or 5-panel shaker style, 6ft-8in Tall
Glass Shower Enclosures – frameless 3/8-inch panel and door, diamond shield water barrier
Plumbing Fixtures, Electrical Fixtures, Appliances & Hardware – provided by the owner








